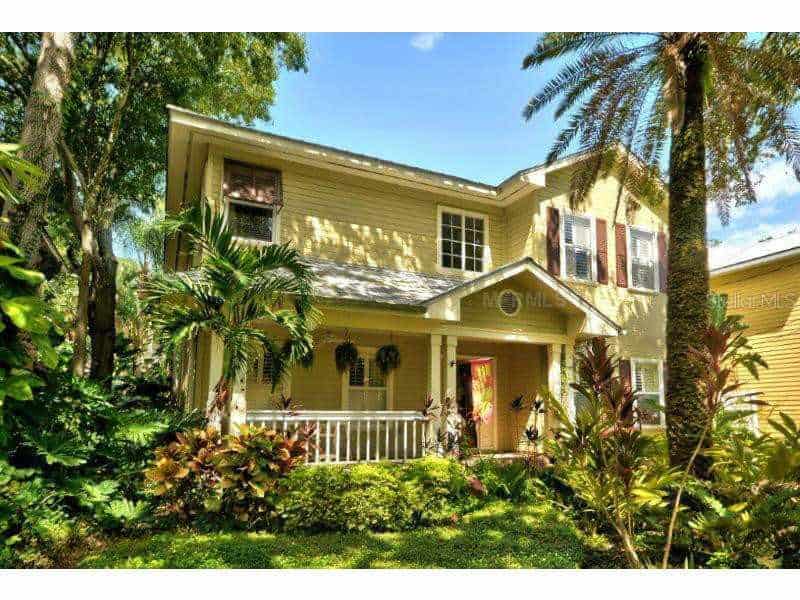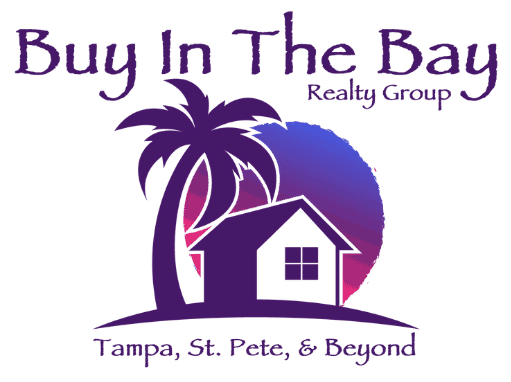5203 S JULES VERNE CT, TAMPA, FL 33611

Buyer Represented – Negotiated $25,000 Off Of Sales Price!
Beautifully updated Key West style home on a wonderful neighborhood street in South Tampa’s Ballast Point Neighborhood in the Zip Code of 33611.
Steps from Bayshore Blvd, Ballast Point Park/Pier and the Tampa Yacht Club. This home is in a hidden gem area you will be delighted to call home. Prepared to be “wowed” by the exquisite interior. The soaring entranceway, hardwood floors, Italian tile ceiling, and marble countertops just to name a few of the outstanding features. Large open spacious rooms downstairs include a formal dining room, living room, family room, eat-in kitchen, and half bath. Upstairs enjoy an oversized master bedroom and bath, two additional bedrooms and hall bath with hardwood floors. Relax on the screened porch and enjoy the backyard
Home And Sales Details
County: Hillsborough
Subdiv: JULES VERNE PARK
Beds: 3
Baths: 2/1
Pool: None
Style: Single Family Residence
Const Status:
Acreage: Up to 10,889 Sq. Ft.
Minimum Lease Period:
Garage: Yes Attch: No Spcs: 2 Carport: Spcs:
Garage/Carport: Garage Door Opener
Location: In City Limits, Street Paved
Status: Sold
List Price: $595,000
Year Built: 1990
Special Sale: None
ADOM: 116
CDOM: 116
Proj Comp Date:
Pets:
SqFt Heated: 2,736
Total SF: 3,580
LP/SqFt: $217.47
Interior Information
Air Conditioning: Central Air
Heating and Fuel: Central
Fireplace: Yes/Family Room, Wood Burning
Flooring Covering: Carpet, Ceramic Tile, Wood
Security Features: Security System Owned, Smoke Detector(s)
SqFt Heated Source: Public Records
Utilities: Public
Sewer: Public Sewer Water:
Interior Features: Ceiling Fans(s), Crown Molding, Eating Space In Kitchen, Solid Wood Cabinets, Stone Counters
Appliances Included: Bar Fridge, Dishwasher, Disposal, Electric Water Heater, Microwave, Oven, Range, Refrigerator, Wine Refrigerator
Additional Rooms: Formal Dining Room Separate, Formal Living Room Separate
Room Dimensions Room Dimensions Room Dimensions Room Dimensions
Bedroom 2 13×12 Bedroom 3 14×11 Dining Room 14×14 Family Room 19×17
Kitchen 14×17 Living Room 14×14 Master Bathroom Master Bedroom 17×17
Community Information
HOA Fee Requirement: None Condo Fee: Pet Size Limit: # of Pets:
Other Fees: HOA Payment Schedule: Monthly Maint Fee: Housing for Older Persons: False
Community Features: Fishing, Park, Playground
Elementary School: Ballast Point-HB Middle Or Junior School: Madison-HB High School: Robinson-HB
