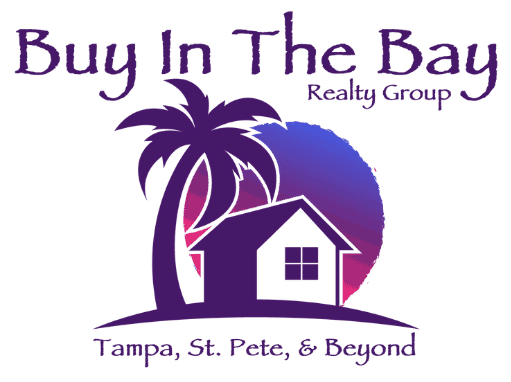This community will have 33 Block Townhouses in the heart of Downtown St. Pete’s newly exploding Edge District and is right next to Central Ave.
“The Edge” floor plan is 1972 sq.ft with 3 bedrooms, 3.5 Baths, 2 car garage, private courtyard, balcony off living room
“The Central” floor plan is 1590 sq.ft with 2 bedrooms, 2.5 Baths, 2 story den/loft, oversize 1 car garage
Live/Work units on MLK – Store front glass entrance into 800 sq ft open space and live or rent the upstairs with 2238 sq ft living space with 3 bed/ 3.5 bath, and 470 sq ft outdoor space on rooftop
For Sale At District on 9th
These townhouses are block construction, have PGT® hurricane rated windows and doors, and a 16-SEER Trane® AC unit, private courtyard (per location), AND your own private rooftop deck with views!
You can customize your new home with designer finish and smart home packages. Included in the base price is 42” Cabinets, Mohawk® engineered flooring on stairs and main level, quartz countertops, glass backsplash, 12”x24”ceramic tile, Kitchenaid® SS appliances including gas range, dishwasher, and microwave.
The District on 9th is a gated community where you can find many shops, restaurants, entertainment, and much more right outside your doorstep.
It is also centrally located to Tampa and Florida’s gulf beaches.
This is fee simple town home ownership (not condo) and is eligible for a conventional 5% down payment or a VA loan for those who qualify. HOA is only $274.94 per month!
Renderings and information subject to change.
